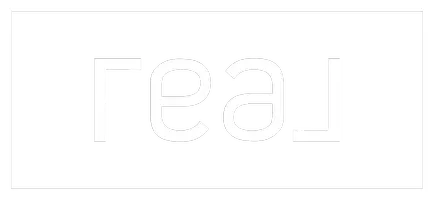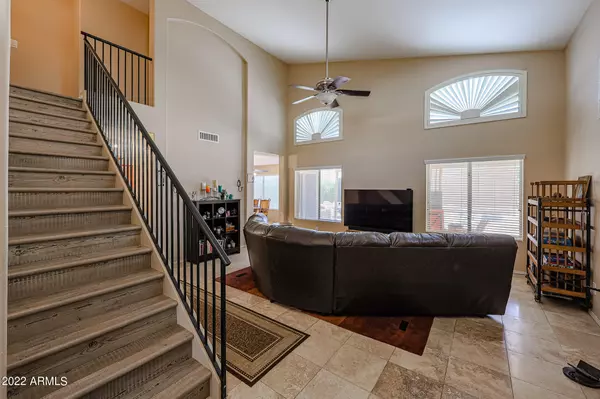$470,000
$465,000
1.1%For more information regarding the value of a property, please contact us for a free consultation.
3 Beds
2.5 Baths
1,518 SqFt
SOLD DATE : 03/24/2023
Key Details
Sold Price $470,000
Property Type Single Family Home
Sub Type Single Family Residence
Listing Status Sold
Purchase Type For Sale
Square Footage 1,518 sqft
Price per Sqft $309
Subdivision Hillcrest
MLS Listing ID 6506106
Sold Date 03/24/23
Bedrooms 3
HOA Fees $32/qua
HOA Y/N Yes
Year Built 1995
Annual Tax Amount $1,770
Tax Year 2022
Lot Size 5,650 Sqft
Acres 0.13
Property Sub-Type Single Family Residence
Property Description
Dont miss out on this beautiful 3 bed 2.5 bath 2 car extended garage home with a beautiful pebble tec pool in desirable Hillcrest Ranch. Dramatic vaulted ceilings, pot shelves, great room opens to eat in kitchen w/breakfast bar kitchen island, pantry, stainless steel appliances, granite counters, and plenty of cabinets. Great floor plan.Exterior of home was just painted and beautiful! Large pool w/spa & waterfall with large relaxing patio great for entertaining. Easy access to 101 dining and shopping. This home is a must see.
Location
State AZ
County Maricopa
Community Hillcrest
Area Maricopa
Direction N TO HILL CREST, W TO 71ST, N TO LA SENDA, W TO 71ST DR, N TO VIA DE LUNA, W TO HOME
Rooms
Other Rooms Great Room
Master Bedroom Upstairs
Den/Bedroom Plus 3
Separate Den/Office N
Interior
Interior Features High Speed Internet, Granite Counters, Double Vanity, Upstairs, Eat-in Kitchen, Breakfast Bar, Vaulted Ceiling(s), Kitchen Island, Pantry, Full Bth Master Bdrm
Heating Electric
Cooling Central Air, Ceiling Fan(s)
Flooring Carpet, Laminate, Tile
Fireplaces Type None
Fireplace No
SPA Private
Laundry Wshr/Dry HookUp Only
Exterior
Parking Features Garage Door Opener
Garage Spaces 2.0
Garage Description 2.0
Fence Block
Community Features Playground, Biking/Walking Path
Utilities Available APS
Roof Type Tile
Porch Covered Patio(s), Patio
Total Parking Spaces 2
Private Pool Yes
Building
Lot Description Sprinklers In Rear, Sprinklers In Front, Desert Front
Story 2
Builder Name SHEA HOMES
Sewer Public Sewer
Water City Water
New Construction No
Schools
Elementary Schools Copper Creek Elementary School
Middle Schools Hillcrest Middle School
High Schools Mountain Ridge High School
School District Deer Valley Unified District
Others
HOA Name Hillcrest Ranch
HOA Fee Include Maintenance Grounds
Senior Community No
Tax ID 231-17-266
Ownership Fee Simple
Acceptable Financing Cash, Conventional, FHA, VA Loan
Horse Property N
Disclosures Agency Discl Req
Possession By Agreement
Listing Terms Cash, Conventional, FHA, VA Loan
Financing FHA
Read Less Info
Want to know what your home might be worth? Contact us for a FREE valuation!

Our team is ready to help you sell your home for the highest possible price ASAP

Copyright 2025 Arizona Regional Multiple Listing Service, Inc. All rights reserved.
Bought with Gentry Real Estate








