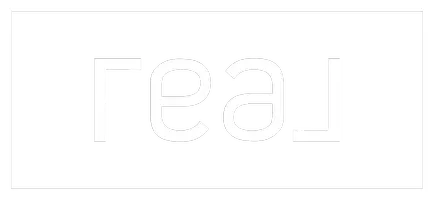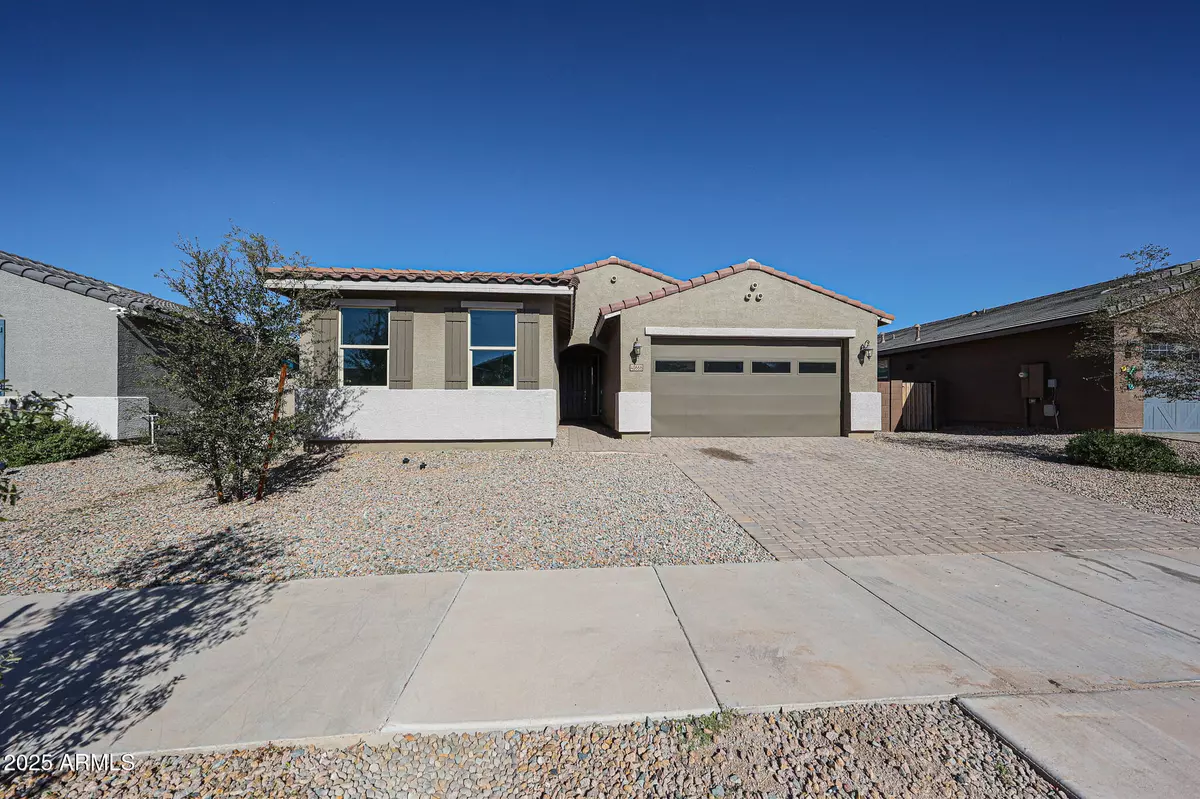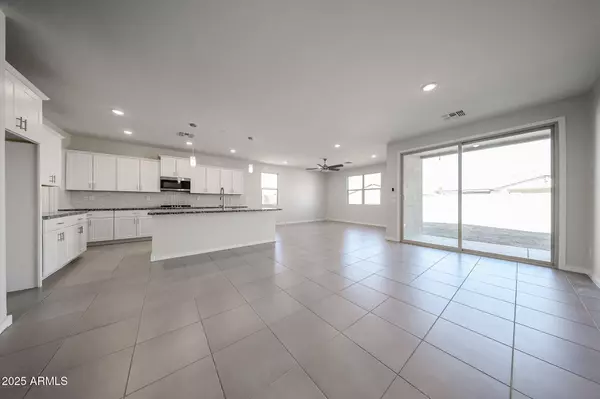
5 Beds
3 Baths
2,386 SqFt
5 Beds
3 Baths
2,386 SqFt
Key Details
Property Type Single Family Home
Sub Type Single Family Residence
Listing Status Active
Purchase Type For Sale
Square Footage 2,386 sqft
Price per Sqft $163
Subdivision Re-Plat Of Parcel 15 At Homestead North 2018027716
MLS Listing ID 6946524
Bedrooms 5
HOA Fees $85/mo
HOA Y/N Yes
Year Built 2021
Annual Tax Amount $2,545
Tax Year 2024
Lot Size 8,121 Sqft
Acres 0.19
Property Sub-Type Single Family Residence
Source Arizona Regional Multiple Listing Service (ARMLS)
Property Description
Location
State AZ
County Pinal
Community Re-Plat Of Parcel 15 At Homestead North 2018027716
Area Pinal
Direction From Porter, East on Honeycutt, North (left) on Continental, West (left) on Williams, South (left) on Casas, West (right) on Crane to home on the right side of the street.
Rooms
Master Bedroom Split
Den/Bedroom Plus 5
Separate Den/Office N
Interior
Interior Features High Speed Internet, Double Vanity, Breakfast Bar, No Interior Steps, Kitchen Island, Pantry, Full Bth Master Bdrm, Separate Shwr & Tub
Heating Natural Gas
Cooling Central Air, Ceiling Fan(s)
Flooring Carpet, Tile
Fireplace No
Window Features Dual Pane
SPA None
Laundry Wshr/Dry HookUp Only
Exterior
Parking Features Direct Access
Garage Spaces 2.0
Garage Description 2.0
Fence Block
Community Features Playground, Biking/Walking Path
Utilities Available Other Electric (See Remarks)
Roof Type Tile
Porch Covered Patio(s), Patio
Total Parking Spaces 2
Private Pool No
Building
Lot Description Desert Front
Story 1
Builder Name MERITAGE HOMES
Sewer Public Sewer
Water Pvt Water Company
New Construction No
Schools
Elementary Schools Santa Cruz Elementary School
Middle Schools Desert Wind Middle School
High Schools Maricopa High School
School District Maricopa Unified School District
Others
HOA Name Homestead North
HOA Fee Include Maintenance Grounds
Senior Community No
Tax ID 512-49-619
Ownership Fee Simple
Acceptable Financing Cash, Conventional, VA Loan
Horse Property N
Disclosures Agency Discl Req
Possession Close Of Escrow
Listing Terms Cash, Conventional, VA Loan

Copyright 2025 Arizona Regional Multiple Listing Service, Inc. All rights reserved.








