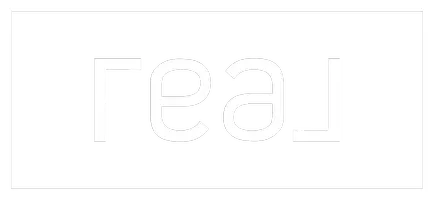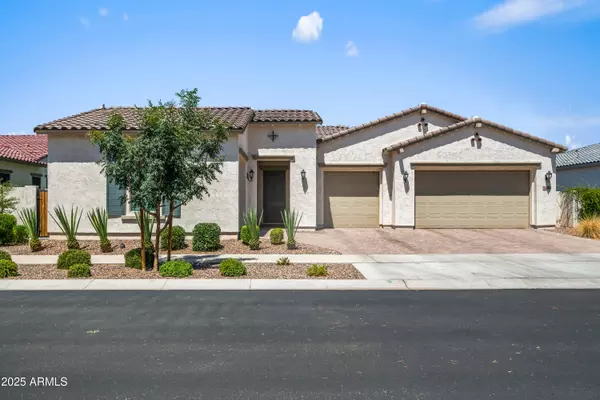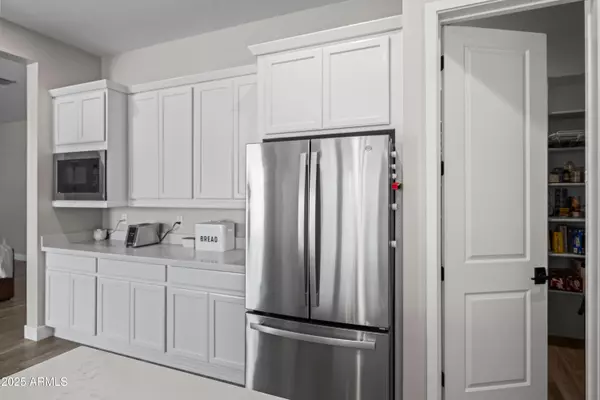
4 Beds
3.5 Baths
2,759 SqFt
4 Beds
3.5 Baths
2,759 SqFt
Key Details
Property Type Single Family Home
Sub Type Single Family Residence
Listing Status Active
Purchase Type For Sale
Square Footage 2,759 sqft
Price per Sqft $271
Subdivision Estates At Eastmark
MLS Listing ID 6889204
Bedrooms 4
HOA Fees $181/mo
HOA Y/N Yes
Year Built 2021
Annual Tax Amount $4,271
Tax Year 2024
Lot Size 0.257 Acres
Acres 0.26
Property Sub-Type Single Family Residence
Source Arizona Regional Multiple Listing Service (ARMLS)
Property Description
Nestled in the prestigious Gated ESTATES at Eastmark, this exceptional home rests on a premium ¼-acre lot and delivers the perfect blend of luxury, comfort, and thoughtful design. From the moment you arrive, the true 4-car garage, soaring ceilings, and bright, open layout make a remarkable impression. Inside, designer finishes elevate every space — luxury vinyl plank flooring, quartz countertops, custom tile accents, wood shutters, stainless steel appliances, a sprawling T-shaped island, abundant cabinetry, and a spacious walk-in pantry and laundry room. The floor-plan also features a flexible fourth bedroom currently styled as a large den, offering the perfect option for an office, game room, or guest suite — add a door and closet for a full fourth bedroom, or enjoy the openness as-is. The private owner's suite offers a serene retreat with a spa-inspired bathroom, highlighted by a clawfoot soaking tub, oversized custom-tile shower, and dual vanities. Step outside to your own backyard sanctuary, complete with lush landscaping, a manicured lawn, and an expansive covered patio, an ideal setting for entertaining, relaxing, and savoring unforgettable Arizona sunsets. Plenty of room in the large backyard to build the pool of your dreams! Located in one of the East Valley's most sought-after gated communities, residents enjoy resort-style amenities, scenic walking paths, and proximity to top-rated schools, dining, and shopping. Luxury, space, and lifestyle, now offered at an exceptional NEW PRICE.
Location
State AZ
County Maricopa
Community Estates At Eastmark
Area Maricopa
Direction From Cross Streets. South on Signal Butte Rd. West on Eastmark Parkway. North on Lilith. East on Trillium. North on Del Rancho.
Rooms
Other Rooms Great Room
Master Bedroom Split
Den/Bedroom Plus 4
Separate Den/Office N
Interior
Interior Features Granite Counters, Double Vanity, Eat-in Kitchen, 9+ Flat Ceilings, No Interior Steps, Kitchen Island, Full Bth Master Bdrm, Separate Shwr & Tub
Heating Natural Gas
Cooling Central Air, Ceiling Fan(s)
Flooring Other, Tile
Fireplace No
Window Features Dual Pane
Appliance Gas Cooktop, Built-In Gas Oven
SPA None
Laundry Wshr/Dry HookUp Only
Exterior
Parking Features Garage Door Opener
Garage Spaces 4.0
Garage Description 4.0
Fence Block
Community Features Gated, Biking/Walking Path, Fitness Center
Utilities Available SRP
Roof Type Tile
Porch Covered Patio(s)
Total Parking Spaces 4
Private Pool No
Building
Lot Description Gravel/Stone Front, Grass Back, Auto Timer H2O Front, Auto Timer H2O Back
Story 1
Builder Name Taylor Morrison
Sewer Public Sewer
Water City Water
New Construction No
Schools
Elementary Schools Desert Mountain Elementary
Middle Schools Eastmark High School
High Schools Eastmark High School
School District Queen Creek Unified District
Others
HOA Name Estates at Eastmark
HOA Fee Include Maintenance Grounds
Senior Community No
Tax ID 312-17-663
Ownership Fee Simple
Acceptable Financing Cash, Conventional, 1031 Exchange, FHA, VA Loan
Horse Property N
Disclosures Seller Discl Avail
Possession Close Of Escrow
Listing Terms Cash, Conventional, 1031 Exchange, FHA, VA Loan

Copyright 2025 Arizona Regional Multiple Listing Service, Inc. All rights reserved.








